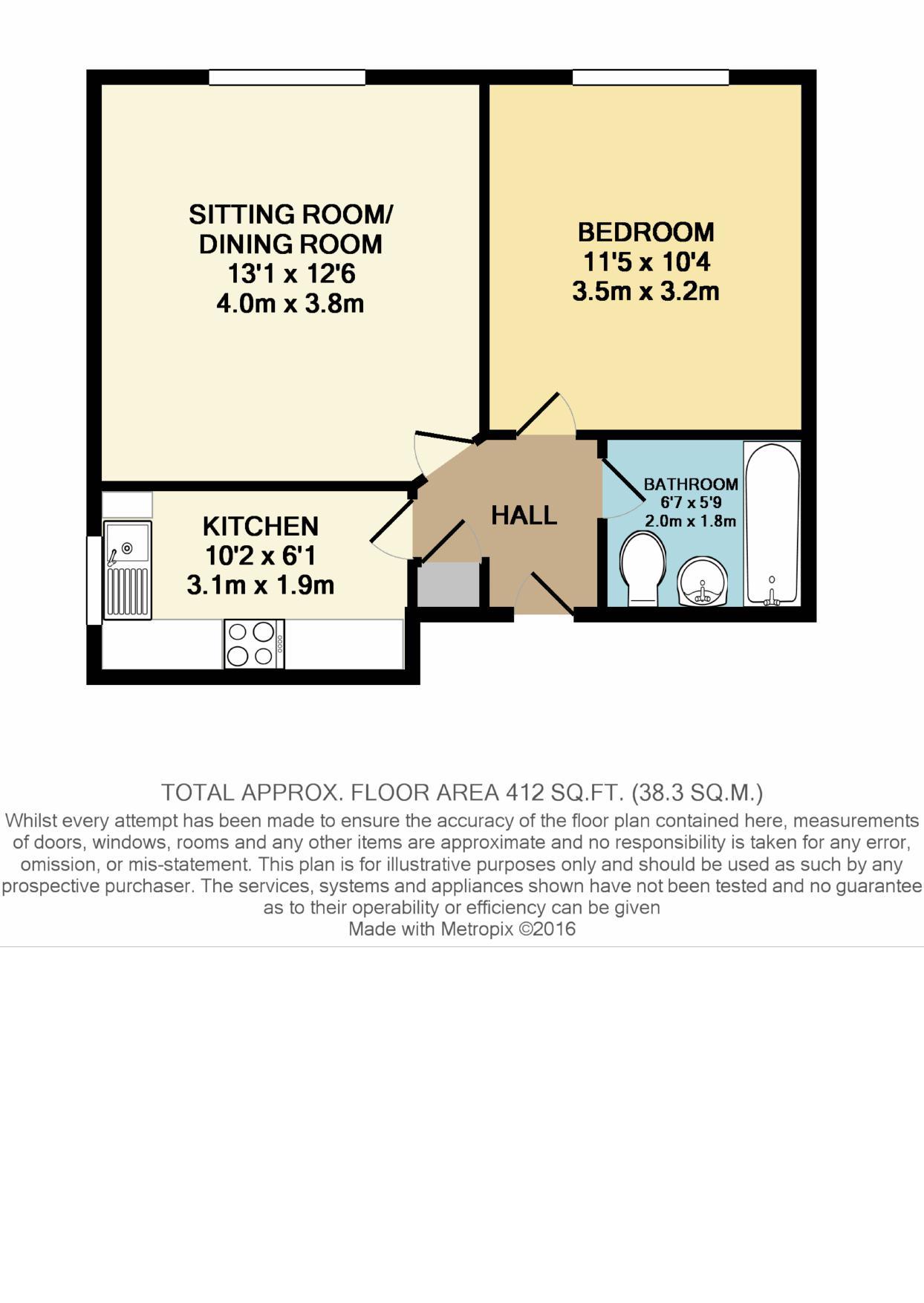- One Double Bedroom
- Contemporary Kitchen
- Excellent Decorative Order
- Communal Outside Area
- Prime Location
- Allocated Parking Space
SOLD BY FLYING FISH PROPERTIES TUNBRIDGE WELLS Set in a neat and contemporary purpose built block in a quiet, well maintained cluster of homes you will be immediately struck by its smart exterior.
A communal part glazed door with covered canopy leads you up the stairs to its private front door that opens into a welcoming and bright entrance hallway.
To the left the kitchen is small but perfectly formed with ample white units, plenty of worktop space, an integrated oven and room for a compact table and chairs.
Next door the living room has plenty of space for relaxing and entertaining.
Along the hallway the good sized bedroom continues the apartment's clean lines of white walls warmed by the honey coloured laminate wooden floor.
A fresh contemporary bathroom with shower over the bath completes the apartment.
Ready to move into or rent this great apartment would be perfect for professionals who need to commute and investors alike.
Part glazed communal entrance door with entry phone system which opens to:
Communal Hallway and stairs to first floor leading to:
Entrance Door which opens to:
Reception hall, with wooden laminate floor, a built in cupboard housing the boiler and doors to:
Kitchen: 10'2 x 6'1' side aspect double glazed window, integrated oven, electric 4 ring hob, extractor fan, space for a fridge/freezer and sink with drainer with space and plumbing under for a washing machine. The kitchen has plenty of worktop space, a selection of eye and base level units and room for a small table and chairs.
Living Room/Dining Room: 13'1 x 12'6' rear aspect double glazed window, wall mounted electric fire and wooden laminate floor.
Bathroom: 6'7 x 5'9' panel enclosed bath with shower over, pedestal wash basin, glazed wall mounted cupboard, heated towel rail and low level WC.
Bedroom: 11'5 x 10'4' rear aspect double glazed window and wooden laminate floor.
Outside: communal outside space laid mainly to lawn and allocated parking space.
Council Tax
Kent County Council, Band A
Notice
Please note we have not tested any apparatus, fixtures, fittings, or services. Interested parties must undertake their own investigation into the working order of these items. All measurements are approximate and photographs provided for guidance only.

| Utility |
Supply Type |
| Electric |
Mains Supply |
| Gas |
None |
| Water |
Mains Supply |
| Sewerage |
None |
| Broadband |
None |
| Telephone |
None |
| Other Items |
Description |
| Heating |
Not Specified |
| Garden/Outside Space |
No |
| Parking |
Yes |
| Garage |
No |
| Broadband Coverage |
Highest Available Download Speed |
Highest Available Upload Speed |
| Standard |
Unknown |
Unknown |
| Superfast |
Unknown |
Unknown |
| Ultrafast |
Unknown |
Unknown |
| Mobile Coverage |
Indoor Voice |
Indoor Data |
Outdoor Voice |
Outdoor Data |
| EE |
Unknown |
Unknown |
Unknown |
Unknown |
| Three |
Unknown |
Unknown |
Unknown |
Unknown |
| O2 |
Unknown |
Unknown |
Unknown |
Unknown |
| Vodafone |
Unknown |
Unknown |
Unknown |
Unknown |
Broadband and Mobile coverage information supplied by Ofcom.