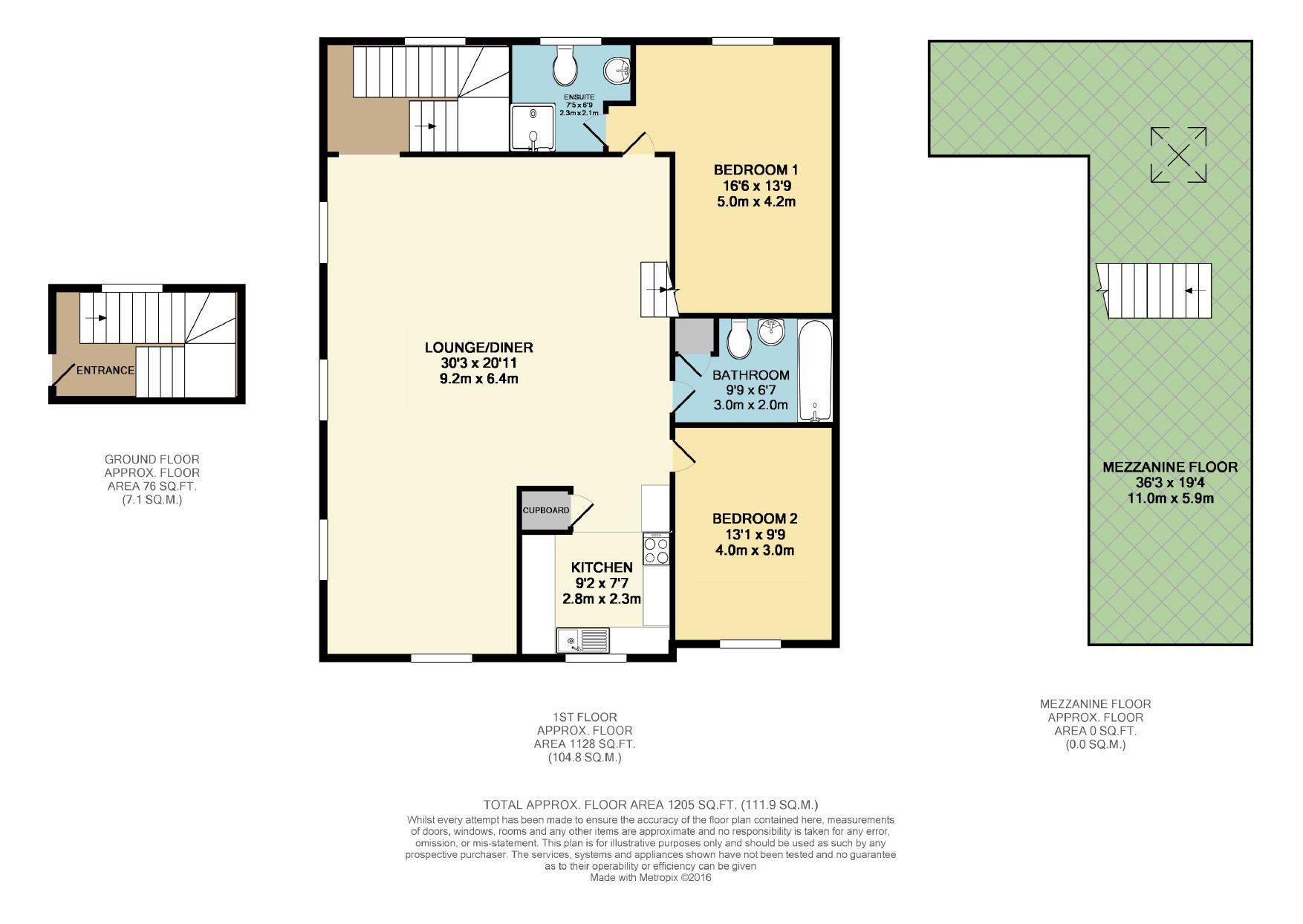- Double height vaulted reception room with exposed beams
- Spacious mezzanine level
- Two double bedrooms
- En-suite shower room
- Share of the Freehold
- Private parking
SOLD BY FLYING FISH PROPERTIES The private front door opens to a smart reception hall with your eye being immediately drawn upwards towards the exceptionally high ceilings and exposed beams. Stairs lit with natural light from its window lead you upwards to an absolutely stunning open plan reception room/kitchen space. It is quite incredible with its double height vaulted ceiling and exposed timber beams. Light floods in through its large double aspect windows showcasing the vast open plan living and entertaining space with plenty of room for dining. The kitchen which is cleverly separated from the living area by its breakfast bar is well fitted with sleek units finished with grey granite counter tops and integrated appliances.
The exposed beams accentuate the generous and well-designed mezzanine level accessed by hard wood stairs and overlooking the main reception room. This extra space, which is framed by its wooden balustrades, is perfect as an additional living room, home office or third bedroom.
The apartment's well-proportioned accommodation is continued off the reception space with a master bedroom that has a smart en-suite shower room, a second double bedroom and a stylish family bathroom.
This light and spacious apartment is a unique development which is a rare find in the current market.
Private Entrance Door with glazed window above opening onto:
Reception Hall with wooden floor, space for coats and shoes, deep walk in under stairs storage cupboard and stairs with double glazed side aspect window going up to:
Open Plan Living/Dining/Kitchen: 30'3' x 20'11' into large front and side aspect double glazed windows creating a huge light and airy space with double height vaulted ceilings and exposed beams. Side aspect double glazed window above sink and drainer, with integrated oven, gas 4 ring hob, extractor fan, integrated dishwasher, integrated fridge/freezer and plumbing and space for washing machine. The kitchen has plenty of speckled brown work top space and a selection of eye and base level cream units. Doors to:
Bedroom 1: 16'6' x 13'9' into side aspect double glazed window with a full wall width of fitted sliding door wardrobes and door to:
En-suite: 7'5' x 6'9' side aspect double glazed window, tiled double shower cubicle, pedestal wash basin, low level WC, heated towel rail and extractor fan.
Bathroom: 9'9' x 6'7' tiled panel enclosed bath with shower attachment, pedestal wash basin, low level WC, heated towel rail and extractor fan.
Bedroom 2: 13'1' x 9'9' into side aspect double glazed window.
Stairs to:
Mezannine Level: 36'3' x 19'4' with a ceiling skylight flooding the room with light.
Outside: to the front of the property is the apartment's allocated parking space.
General:
Service Charge: £600 per annum
Council Tax: Band D
Area Information: Southborough, Tunbridge Wells
Southborough is just a couple of miles outside the historic spa town of Tunbridge Wells. Southborough sits immediately to the north of Tunbridge Wells and just south of Tonbridge, with the A26 passing through it. Southborough's location allows easy access to the A21 which leads to the M25.
Southborough Common, situated towards the Tonbridge end of the town, is a conservation area where cricket has been played for more than 200 years. Southborough Cricket Club is still very much a vibrant community club.
If you're a runner or casual walker, the woodland area of the Southborough Common is a very beautiful space. The woodland area of Southborough Common, nestled behind St. Peters church, is a delightful broadleaf woodland featuring ancient and young trees sloping down to a stream.
Secondary, independent, prep and private schools can be found in both Tunbridge Wells and Tonbridge, while Southborough has its very own primary school.
Tunbridge Wells is just over a mile away with big retail names. The nearest mainline station to Southborough is at High Brooms, about a mile away, with fast and frequent train services to London Charing Cross. There are also mainline stations on the same line at Tonbridge and Tunbridge Wells.
The A21, which provides a direct link onto M25 and other motorways, is a few minutes' drive away from Southborough.
Notice
Please note we have not tested any apparatus, fixtures, fittings, or services. Interested parties must undertake their own investigation into the working order of these items. All measurements are approximate and photographs provided for guidance only.

| Utility |
Supply Type |
| Electric |
Mains Supply |
| Gas |
None |
| Water |
Mains Supply |
| Sewerage |
None |
| Broadband |
None |
| Telephone |
None |
| Other Items |
Description |
| Heating |
Not Specified |
| Garden/Outside Space |
No |
| Parking |
Yes |
| Garage |
No |
| Broadband Coverage |
Highest Available Download Speed |
Highest Available Upload Speed |
| Standard |
12 Mbps |
1 Mbps |
| Superfast |
80 Mbps |
20 Mbps |
| Ultrafast |
330 Mbps |
50 Mbps |
| Mobile Coverage |
Indoor Voice |
Indoor Data |
Outdoor Voice |
Outdoor Data |
| EE |
Enhanced |
Enhanced |
Enhanced |
Enhanced |
| Three |
Enhanced |
Enhanced |
Enhanced |
Enhanced |
| O2 |
Enhanced |
Enhanced |
Enhanced |
Enhanced |
| Vodafone |
Enhanced |
Enhanced |
Enhanced |
Enhanced |
Broadband and Mobile coverage information supplied by Ofcom.